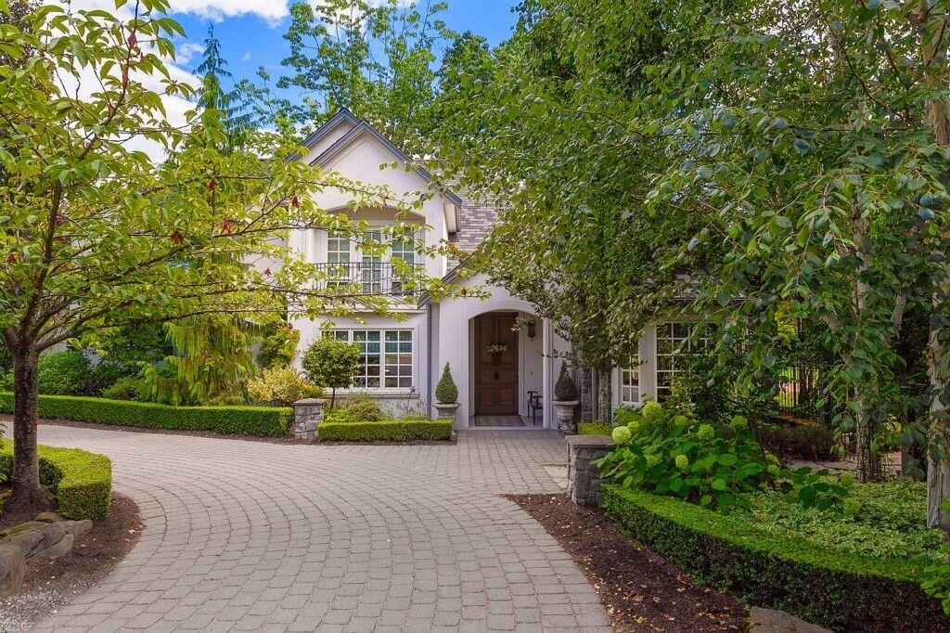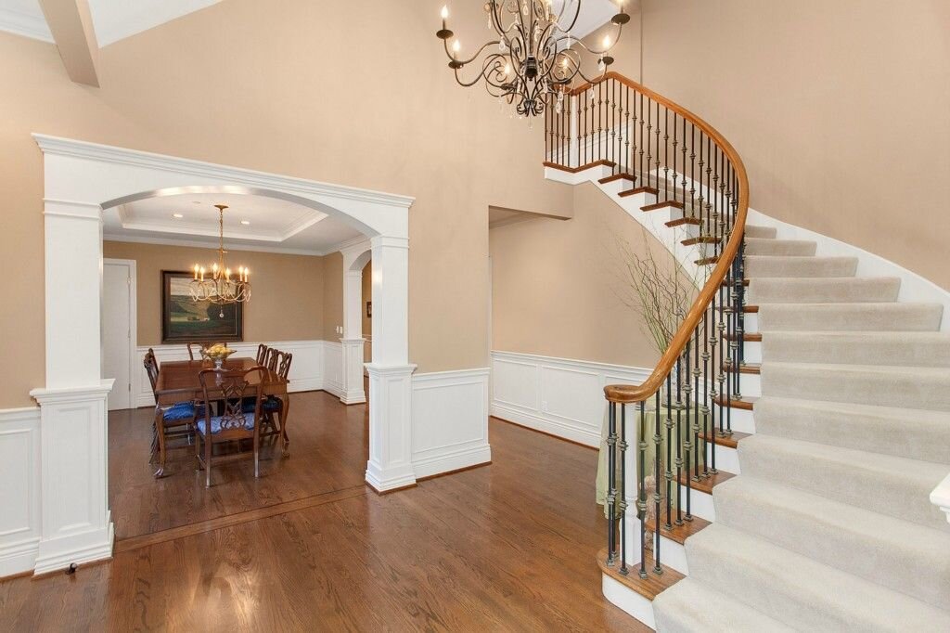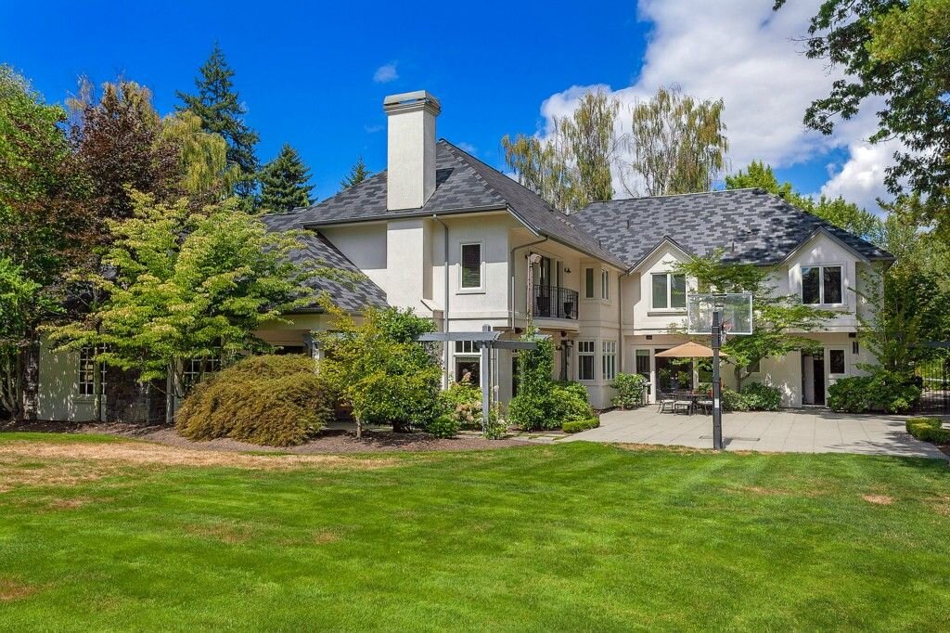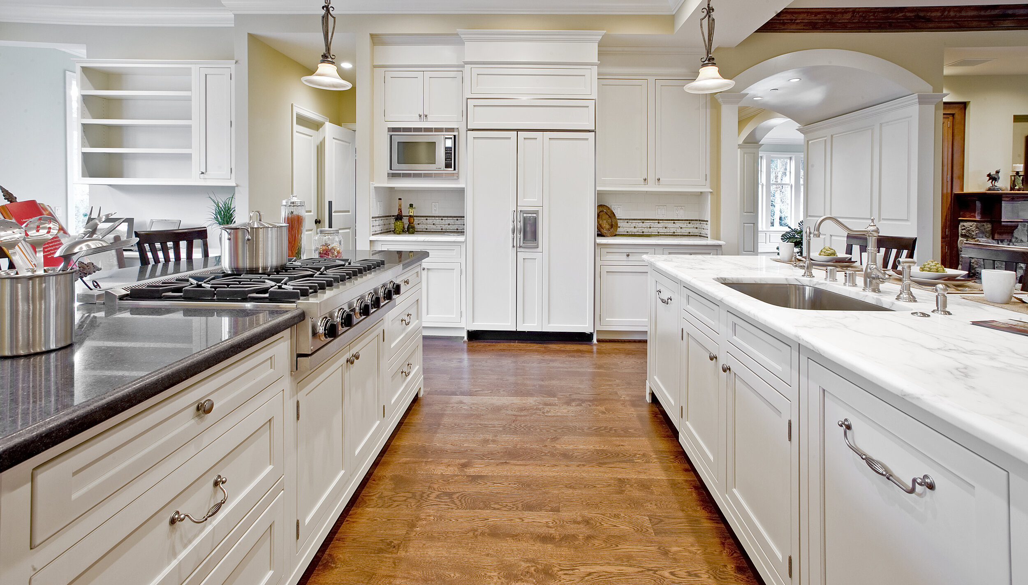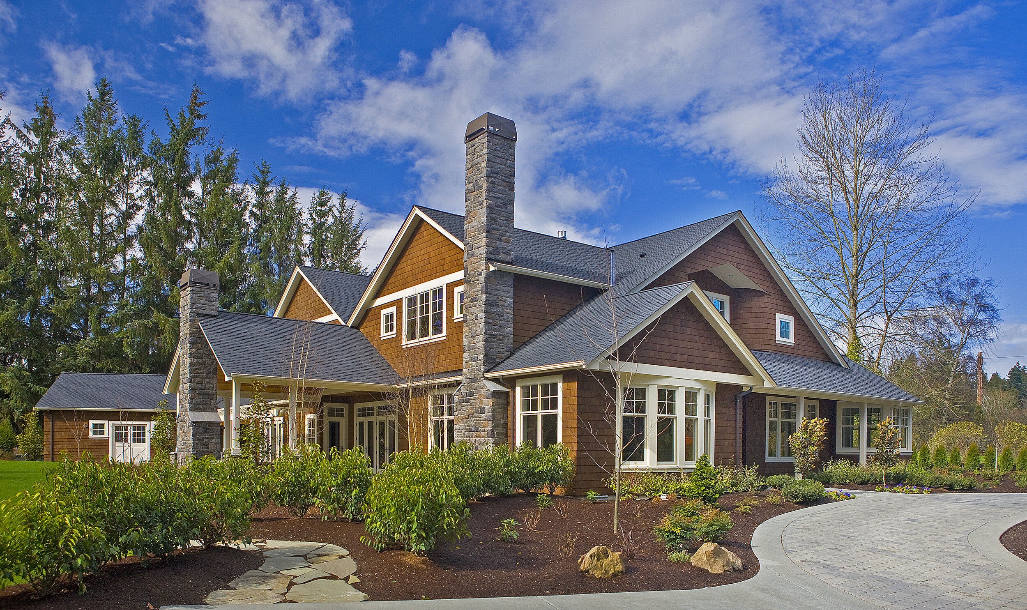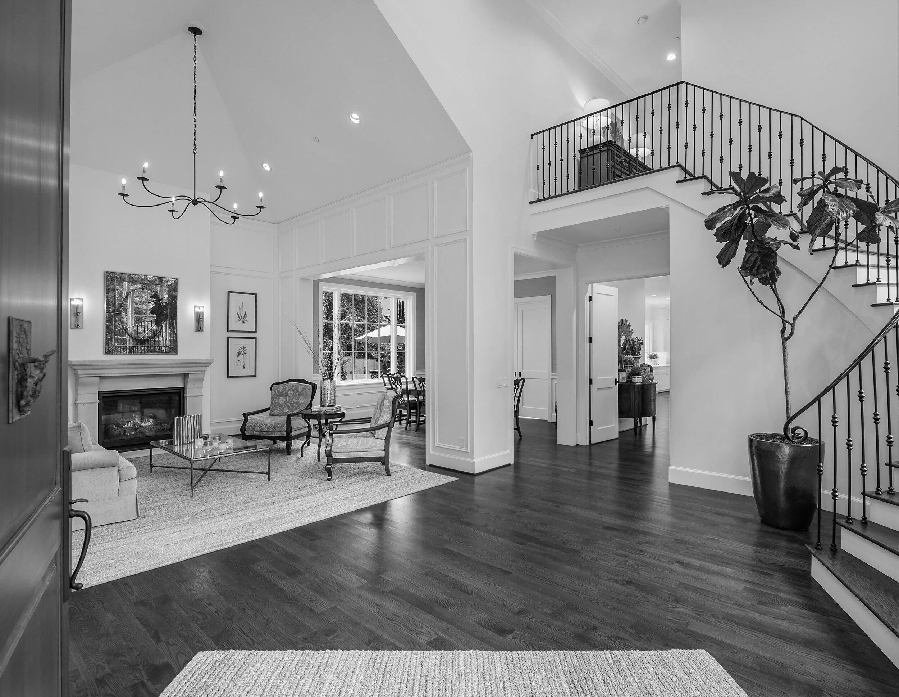
New Home Designs
Building fine homes since 1986.
If you have been looking to build a house, remodel your current home, or develop a piece of property, Bordner Construction can help. Bret Bordner is a third generation builder in the Seattle area that has been building fine homes since 1986.
